In the dynamic world of architecture and urban planning, a powerful and increasingly popular strategy is redefining how we interact with our built environment. This strategy, known as Adaptive Reuse, is the process of repurposing old buildings and structures for new uses. It’s an innovative approach that goes far beyond simple renovation. Instead of demolishing an old factory, a historic school, or a disused warehouse, adaptive reuse seeks to preserve the existing structure and breathe new life into it. This practice is not merely about aesthetics; it’s a critical component of sustainable development, historical preservation, and economic revitalization. By converting the old into the new, we’re not just saving a building—we’re saving its story, reducing our carbon footprint, and creating unique, vibrant spaces that enrich communities. This comprehensive guide will delve into the principles of adaptive reuse, explore its profound benefits, showcase inspiring case studies, and discuss the challenges and future of this essential architectural movement.
The Core Principles of Adaptive Reuse
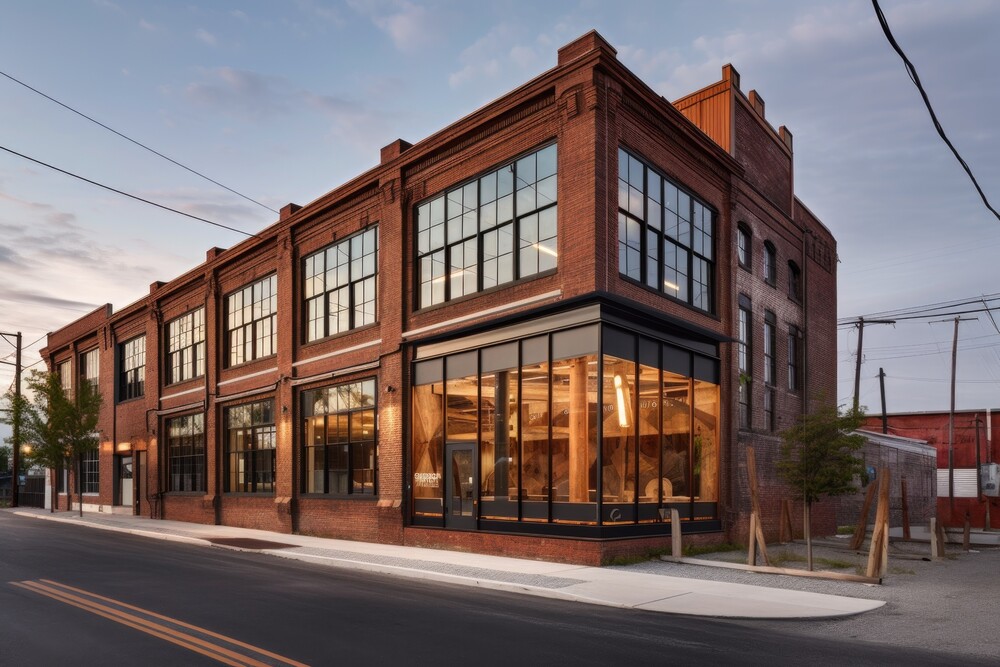
Adaptive reuse is a multifaceted process that requires a delicate balance of creativity, engineering, and historical sensitivity. It’s a design philosophy guided by several key principles that distinguish it from standard demolition and new construction.
A. Preserving Historical and Cultural Significance: A primary goal of adaptive reuse is to honor the history embedded within a structure. This means identifying and preserving key architectural features, materials, and even the original layout that tell the building’s story. For example, a former power plant might retain its towering smokestacks and industrial windows, which become defining features of its new identity as a retail space or art gallery. The building’s past is not erased but integrated into its present and future, offering a sense of place and continuity.
B. Economic Viability and Revitalization: Adaptive reuse is often a more cost-effective solution than new construction. It can save on the costs of demolition, disposal of waste materials, and a significant portion of new building materials. Furthermore, these projects can act as catalysts for economic revitalization. A successful adaptive reuse project can attract new businesses, residents, and visitors, transforming a blighted area into a thriving hub. A former industrial district converted into a mixed-use neighborhood with lofts, restaurants, and offices is a classic example of this principle in action.
C. Environmental Sustainability: This is arguably the most compelling argument for adaptive reuse. The practice is inherently sustainable because it dramatically reduces the consumption of new resources and the energy needed for new construction. The embodied energy—the total energy required to produce and transport building materials—of an existing structure is a valuable resource. By reusing the building, we conserve this energy. Additionally, it significantly reduces construction waste, a major contributor to landfills. This approach aligns perfectly with modern sustainability goals and the push for a circular economy.
D. Enhancing Community and Urban Fabric: Adaptive reuse projects often lead to the creation of unique, character-filled spaces that become beloved community landmarks. These buildings have a certain patina and story that new construction simply cannot replicate. They can become focal points for social interaction, cultural events, and neighborhood identity. Think of a historic train station that becomes a bustling market hall or a vintage cinema reborn as a performance arts center. These projects reinforce the unique character of a city and prevent the homogenization often associated with continuous new development.
The Powerful Benefits of Repurposing Old Structures
The advantages of adaptive reuse are extensive and far-reaching, impacting everything from the environment to local economies.
A. Reduced Environmental Impact: As mentioned, this is a cornerstone benefit. By reusing existing buildings, we cut down on the demand for raw materials like steel, concrete, and lumber, which are energy-intensive to produce. The construction and demolition industry is a significant source of waste, and adaptive reuse directly addresses this problem by diverting massive amounts of debris from landfills. It’s a powerful tool in the fight against climate change and resource depletion.
B. Cost and Time Savings: While adaptive reuse projects can present unexpected challenges, they often prove to be more economical and faster than building from the ground up. The foundation, walls, and structural frame are already in place, which represents a significant head start. This can translate to reduced construction timelines and labor costs. Tax incentives and grants for historical preservation can further sweeten the deal, making adaptive reuse an attractive financial proposition for developers.
C. Preserving Authenticity and Charm: In a world of cookie-cutter developments, adaptive reuse offers an antidote. It provides a way to maintain the architectural heritage and unique identity of a place. Old buildings often feature craftsmanship, materials, and design elements that are rare and expensive to replicate today. By preserving these features, we maintain the “soul” of a city. The contrast between old and new—a brick facade from the 1920s with a sleek, modern interior—creates a visually compelling and memorable experience.
D. Fostering a Sense of Place: Adaptive reuse projects can anchor a community and give it a strong sense of identity. A repurposed building often serves as a physical link to a community’s past, creating a narrative that residents can connect with. This is particularly true for industrial buildings that were once the heart of a local economy. Their transformation tells a story of evolution and resilience, fostering community pride and a shared history.
A Global Look at Adaptive Reuse
From industrial giants to forgotten government buildings, the world is filled with brilliant examples of adaptive reuse that demonstrate its transformative power.
A. The High Line, New York City, USA: This is perhaps one of the most famous examples of adaptive reuse. A 1.45-mile-long elevated freight rail line, which had been abandoned since 1980, was transformed into a public park. The project saved the historic structure from demolition and created a unique urban green space that attracts millions of visitors annually, sparking a wave of development and revitalization in the surrounding neighborhoods.
B. Tate Modern, London, UK: This iconic art museum is housed in the former Bankside Power Station. The massive industrial structure, with its towering turbine hall, was ingeniously converted into one of the world’s most visited art museums. The building’s industrial character was preserved, providing a dramatic and fitting backdrop for modern and contemporary art. The turbine hall itself now serves as a dynamic space for large-scale art installations.
C. Gashouder, Westergasfabriek, Amsterdam, Netherlands: The Westergasfabriek was a 19th-century gasworks complex. Instead of being torn down, it was redeveloped into a vibrant cultural hub. The former gasometers, or “gashouders,” were transformed into event venues, with the largest becoming a spectacular space for concerts and conferences. The entire complex is now home to theaters, a cinema, restaurants, and a park, making it a bustling center for art and entertainment.
D. The Silo, Copenhagen, Denmark: An old grain silo in Copenhagen’s Nordhavn district was converted into a residential building. The exterior of the concrete structure was preserved, while the interior was completely reconfigured into apartments with breathtaking views. The project not only retained a local landmark but also provided much-needed housing in a developing urban area, demonstrating how adaptive reuse can address contemporary housing needs.
Navigating the Challenges of Adaptive Reuse
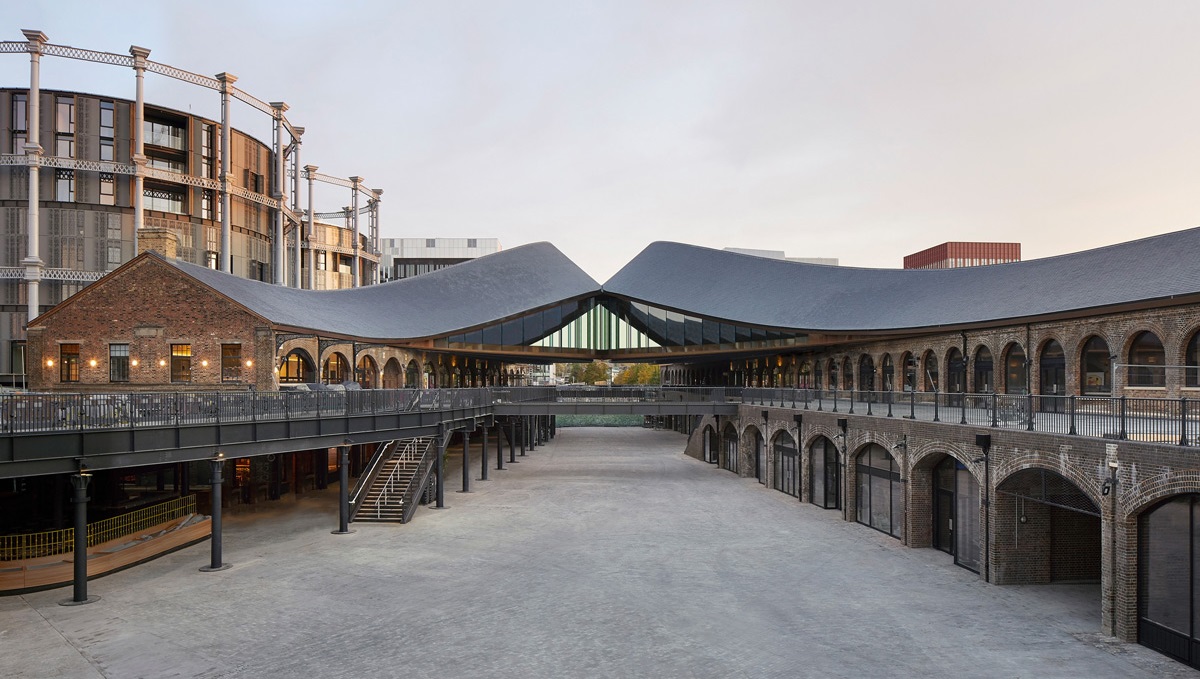
While the benefits are clear, adaptive reuse is not without its complexities and challenges. These projects often require a unique blend of historical knowledge, engineering skills, and creative problem-solving.
A. Structural and Engineering Hurdles: Old buildings may have structural issues, such as crumbling foundations, outdated materials, or non-compliant structural designs. Engineers must carefully assess the building’s integrity and determine what can be safely preserved and what needs to be reinforced or replaced. This can be an expensive and time-consuming process. Unexpected discoveries, such as asbestos or other hazardous materials, can also add significant cost and delays.
B. Meeting Modern Building Codes: One of the most significant challenges is bringing an old building up to modern building codes, particularly for fire safety, accessibility, and seismic standards. A historic building may have narrow staircases or a lack of accessible entrances, which must be addressed without compromising its historical integrity. Working with local authorities and preservation boards to find creative, code-compliant solutions is a crucial part of the process.
C. Balancing Preservation with Functionality: Striking the right balance between preserving a building’s historical features and making it functional for a new use is an art. For example, a designer might need to find a way to incorporate modern plumbing and electrical systems without destroying original walls or ceilings. This requires a deep understanding of both historical architecture and contemporary building practices. The goal is to create a space that is both beautiful and practical.
D. Initial Cost and Perceived Risk: Developers may perceive adaptive reuse projects as riskier and more expensive upfront due to the potential for unforeseen issues. This can sometimes make new construction seem like a safer, more predictable option. However, with careful planning, detailed surveys, and a skilled team, these risks can be mitigated. The long-term value, both economic and cultural, often outweighs the initial investment and perceived risk.
The Future of Adaptive Reuse in a Changing World
As the global population becomes more urbanized and the urgency of sustainability grows, adaptive reuse is poised to become an even more vital part of our architectural future. Several trends are shaping its evolution:
A. Integration with Smart Technology: Future adaptive reuse projects will increasingly incorporate smart building technology to improve energy efficiency and functionality. Sensors for lighting, HVAC systems, and security can be seamlessly integrated into historic structures, modernizing them for the 21st century without compromising their historical character.
B. Emphasis on Community-Led Projects: We will likely see more community-driven adaptive reuse projects where local residents have a say in how old buildings are repurposed. This can lead to projects that are more deeply rooted in the needs and desires of the community, such as converting an old library into a community center or a vacant storefront into a small business incubator.
C. Addressing Climate Change: Adaptive reuse will be a cornerstone of climate-resilient urban development. By minimizing construction waste and embodied energy, it is a powerful tool for cities aiming to meet ambitious carbon reduction goals. Furthermore, the practice can be used to adapt buildings for future climate conditions, such as converting a flood-prone warehouse into an elevated park.
D. The Rise of “Hybrid” Buildings: We are seeing a trend towards “hybrid” buildings that blend old and new construction in innovative ways. This could involve adding a modern glass tower on top of a historic brick base or using the facade of an old building as a screen for a new structure. This approach allows for creative architectural expression while still honoring the past.
Conclusion
The practice of adaptive reuse is more than just a passing architectural trend; it’s a fundamental shift in how we think about our built environment. It represents a move away from a disposable “out with the old, in with the new” mentality towards a more thoughtful and sustainable approach. By giving old buildings a new purpose, we create spaces that are not only economically viable and environmentally friendly but also rich with character and history. It’s a powerful and inspiring way to build the future while honoring the past, creating vibrant, resilient, and unique communities for generations to come.

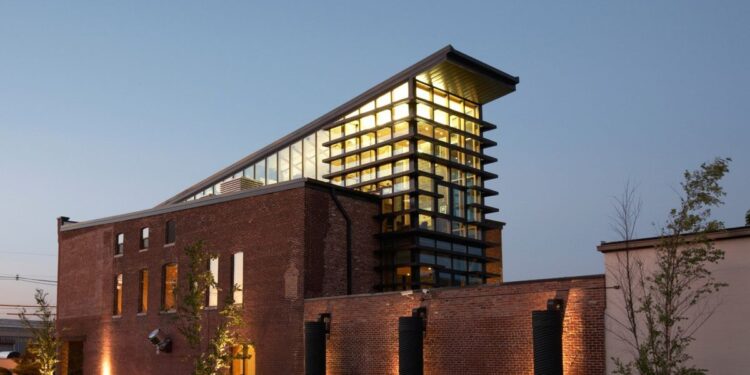
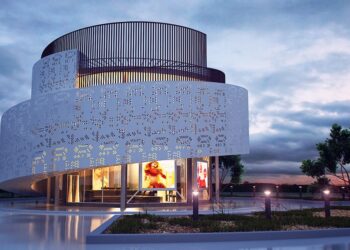
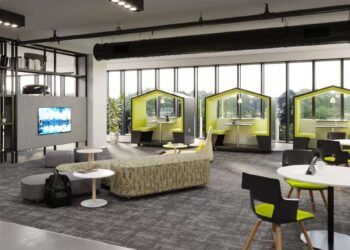
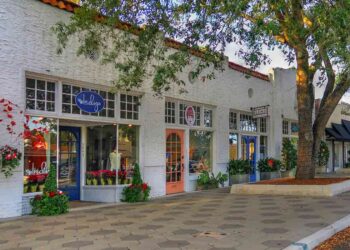





Discussion about this post