For decades, the term “prefabrication” was synonymous with cheap, cookie-cutter modular homes that lacked architectural sophistication. It evoked images of repetitive, uninspired housing, a far cry from the bespoke, site-specific creations celebrated in modern architecture. Today, that perception is being completely reshaped by a quiet but powerful revolution in the construction industry. Prefabrication, once a last resort for affordability, has emerged as a sophisticated and highly effective method that is not only embracing but also enabling the most ambitious visions of modern design. This convergence of industrial efficiency and architectural artistry is creating a new era of building—one characterized by exceptional quality, speed, sustainability, and a level of design freedom that was previously unattainable. This comprehensive article will deconstruct the misconceptions surrounding modern prefabrication, explore the powerful synergy between this method and contemporary design principles, detail the technological innovations driving this shift, and examine the profound impact this approach is having across various industries, from high-end residential to commercial and institutional buildings.
Deconstructing Prefabrication
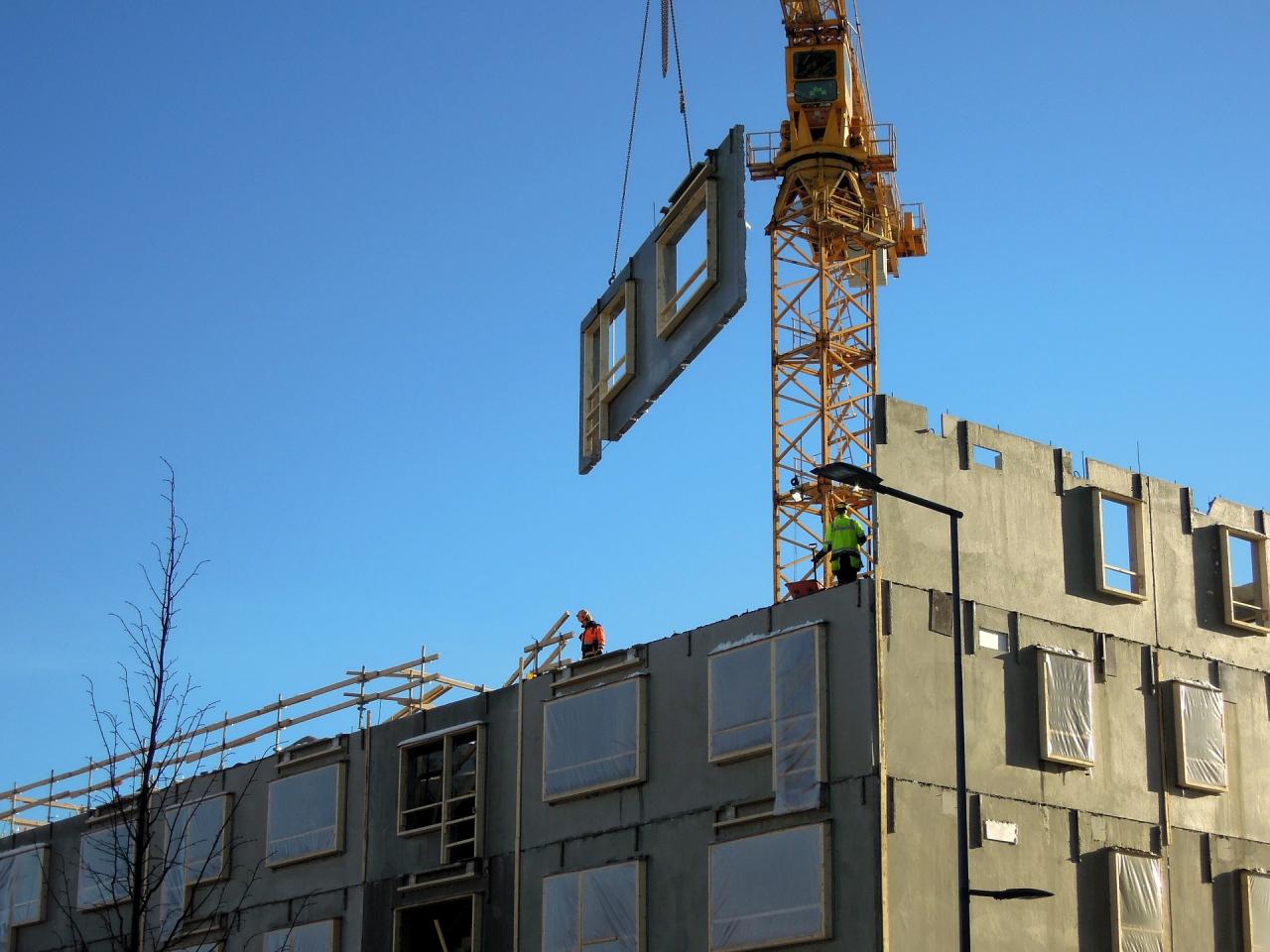
The negative stereotypes of prefabrication are rooted in its early history, but the technology and methodology have evolved dramatically. Modern prefabrication is a highly controlled, precise, and customizable process that bears little resemblance to its predecessors. It is an umbrella term that encompasses several distinct approaches to off-site construction.
A. Modular Construction: This is the most widely recognized form of prefabrication. In modular construction, entire three-dimensional units or “modules” are built in a factory. These modules are complete with interior finishes, plumbing, and electrical wiring. Once completed, they are transported to the building site and assembled like LEGO blocks to form the final structure. This method is incredibly fast and efficient, as on-site work is minimized to foundation preparation and module connection.
B. Panelized Systems: This method involves constructing two-dimensional panels for the walls, floors, and roofs in a factory setting. These panels can be highly customized and include insulation, windows, and sheathing. They are then shipped to the site and erected by a smaller crew in a fraction of the time it would take to build a traditional stick-frame structure. Panelized systems offer a great balance between the efficiency of factory production and the flexibility of on-site assembly.
C. Component Systems: The most granular form of prefabrication involves manufacturing individual building components off-site. This can include anything from pre-cut and pre-assembled roof trusses and wall frames to staircases, bathroom pods, and mechanical room assemblies. These components are then transported to the site and integrated into a conventional construction process. This approach is highly flexible and can be a stepping stone for builders looking to incorporate the benefits of off-site construction without fully committing to modular or panelized systems.
The Synergy of Prefabrication and Modern Design
The marriage of prefabrication and modern design is a natural and powerful one. Modern architecture, with its emphasis on clean lines, open spaces, and structural innovation, finds a perfect partner in the precision and control of off-site manufacturing.
A. Precision and Quality Control: The factory environment is a controlled setting, free from the unpredictable variables of a construction site, such as weather and theft. This allows for meticulous quality control and precision engineering. Tolerances can be kept to a millimeter, ensuring that all components fit together seamlessly and that the final structure is airtight and highly energy-efficient. This level of precision is essential for achieving the clean, minimalist aesthetic of modern design, where every joint and line must be perfect.
B. Architectural Freedom and Complexity: Contrary to the stereotype that prefabrication limits design, it actually enables greater architectural freedom. In a factory setting, it is easier and safer to build complex geometries, large cantilevers, and unconventional shapes that would be difficult and expensive to construct on-site. Architects can experiment with new forms and materials, knowing that the precision of the manufacturing process will bring their vision to life with greater accuracy and integrity. The controlled environment also allows for the integration of unique and custom features that would be impractical to build on-site.
C. Sustainability and Efficiency: Prefabrication is inherently a more sustainable way to build. The factory process minimizes waste, as materials can be optimized and off-cuts can be recycled more effectively. The energy required to transport materials to a central factory is often less than the energy needed to shuttle a crew and materials to a disparate set of job sites. Furthermore, the construction of a tight, highly insulated building envelope in a controlled environment leads to a more energy-efficient final product, reducing operational costs and the environmental footprint over the building’s lifespan.
D. Speed and Efficiency: The most obvious benefit of prefabrication is the speed of construction. While the modules or panels are being built in the factory, the on-site work, such as foundation and utility hookups, can proceed simultaneously. This parallel workflow can cut construction timelines by as much as 50%, saving on labor costs and allowing owners to occupy their buildings much faster. For developers, this means a quicker return on investment and reduced exposure to market fluctuations.
Innovations in Prefabricated Design
The modern prefabrication movement is not just about building faster; it’s about building better. The synergy with modern design is driving innovations that are transforming the entire building process.
A. Biophilic Design Integration: Biophilic design, the practice of incorporating nature into the built environment to improve well-being, is being seamlessly integrated into prefabricated structures. This can include pre-installed green roofs, living walls, and large windows that connect the interior to the natural world. The precision of the factory process ensures these complex systems are built to a high standard, with no leaks or failures, which would be a major risk in traditional construction.
B. Smart Home Technology Integration: Smart home technology, from automated lighting and climate control to advanced security systems, can be installed and tested in the factory. This “plug-and-play” approach saves a significant amount of on-site installation time and reduces the risk of wiring errors. It also ensures that all systems are fully functional and integrated from day one, providing occupants with a seamless and intelligent living experience.
C. Sustainable Materials and High-Performance Components: The controlled factory environment is the perfect setting for working with cutting-edge sustainable materials that might be difficult to handle on-site. This includes high-performance insulation, low-VOC (volatile organic compound) paints and finishes, and innovative materials like cross-laminated timber (CLT), which is a renewable, carbon-sequestering building material that allows for the creation of beautiful, modern structures.
D. Customization and Personalization: The myth that prefabrication means a lack of choice is being dispelled by modern technology. While a modular system might have a base plan, the interior layouts, finishes, and exterior facades can be highly customized. Architects and clients can choose from a vast library of options for flooring, cabinetry, fixtures, and more. This personalization, combined with the efficiency of off-site production, allows for a unique, high-quality home at a competitive price.
Applications Across Industries
The benefits of prefabrication and its embrace of modern design are making it a viable and attractive option for a wide range of building types, far beyond simple residential homes.
A. Residential Buildings: From high-end single-family homes to large-scale multi-unit apartment complexes, prefabrication is enabling faster, more sustainable, and more affordable housing solutions. Architects are using modular construction to create stunning, minimalist residences that are incredibly energy-efficient, setting a new standard for home design.
B. Commercial and Retail Spaces: Hotels, offices, and even pop-up retail shops are leveraging prefabrication to speed up their construction schedules and ensure quality. A hotel can have its rooms built in a factory and then assembled on-site, allowing it to open for business months ahead of a traditional build. This is a game-changer for businesses where time to market is a critical factor.
C. Healthcare and Education: The healthcare and education sectors are using prefabrication to build new clinics, modular labs, and classrooms with incredible speed and precision. This is particularly important for these sectors, as it minimizes disruption to existing facilities and allows them to expand and adapt to changing needs with unparalleled efficiency. The controlled environment of a factory is also ideal for building sterile and highly regulated spaces, ensuring compliance with strict health and safety codes.
The Prefabrication Workflow
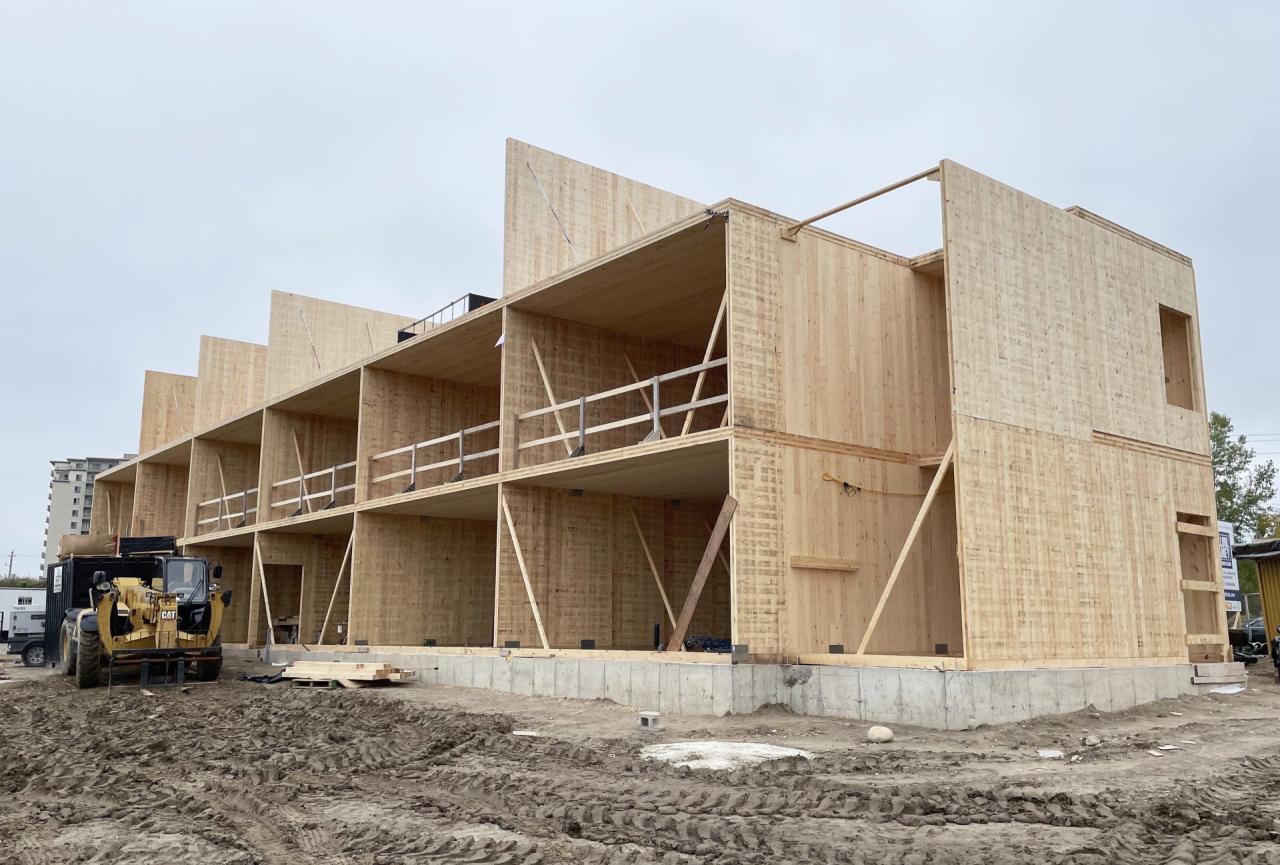
The process of building with prefabrication requires a different mindset and workflow from traditional construction. It is a highly collaborative and integrated process from the very beginning.
A. Design Phase: The design phase in a prefabricated project is more intensive and collaborative. Architects and engineers must work closely with the factory team from the outset to ensure that the design is buildable and optimized for off-site manufacturing. The use of Building Information Modeling (BIM) software is crucial, as it allows all stakeholders to collaborate on a single, detailed digital model, identifying and solving potential issues before a single module is built.
B. Factory Production: Once the design is finalized, the manufacturing process begins in the factory. The controlled environment, with its specialized machinery and skilled workforce, allows for the precise and efficient construction of the modules or panels. Quality control checks are performed at every stage, ensuring that the final components meet the highest standards.
C. On-Site Assembly: The on-site phase of a prefabricated project is significantly shorter and more focused. The site is prepared with foundations and utilities, and then the modules or panels are delivered and assembled. A large portion of the assembly, from electrical connections to finishing work, is already complete, which drastically reduces the time and labor required on-site. This minimizes site disruption and improves safety for the workers.
Challenges and The Future of Prefabrication
Despite its immense potential, the prefabricated revolution is not without its challenges.
A. Transportation and Logistics: Moving large, three-dimensional modules from a factory to a job site can be a logistical challenge, particularly in urban areas with tight roads and traffic. The size of the modules is often limited by transportation regulations, which can constrain the design.
B. Regulatory Hurdles: Building codes and zoning laws vary widely from one location to another. Getting a prefabricated building approved can sometimes be a bureaucratic challenge, as many local authorities are unfamiliar with the technology and may have a bias against it.
C. Public Perception: The old stereotypes of prefabrication still linger, and overcoming this public perception can be a hurdle for developers and builders. The key to changing this is a greater focus on high-quality, architecturally significant projects that showcase the true potential of the method.
Conclusion
The future of prefabrication is incredibly promising. The integration of digital fabrication, robotics, and automation in the factory will further increase precision and efficiency. The use of advanced materials, combined with a greater focus on sustainability and smart technology, will make prefabricated buildings not just a faster and more affordable alternative but the superior choice for modern living and working. The fusion of prefabrication and modern design is not just a passing trend; it is a fundamental shift that is unlocking a new era of architectural innovation and building excellence.

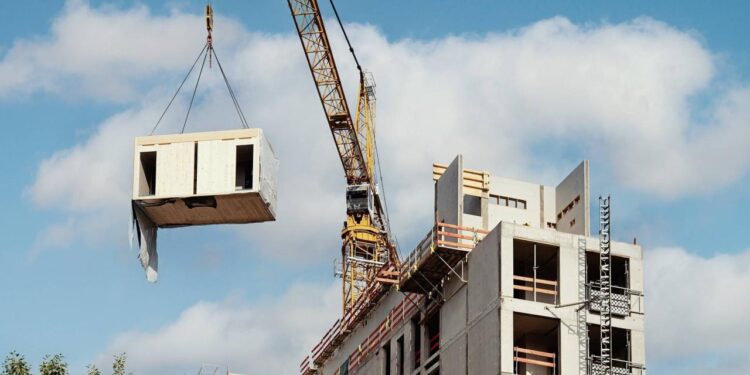
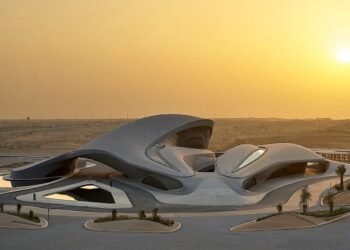
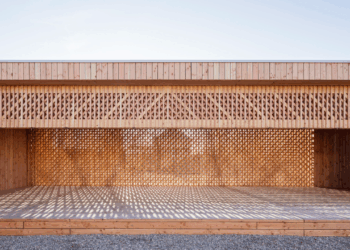
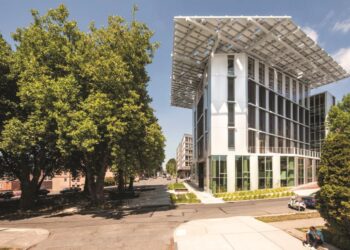
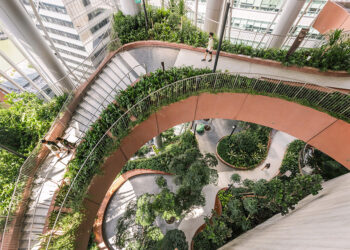

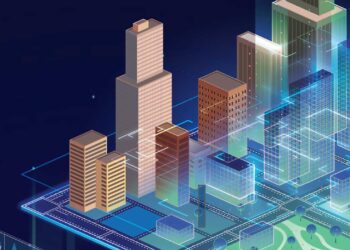

Discussion about this post