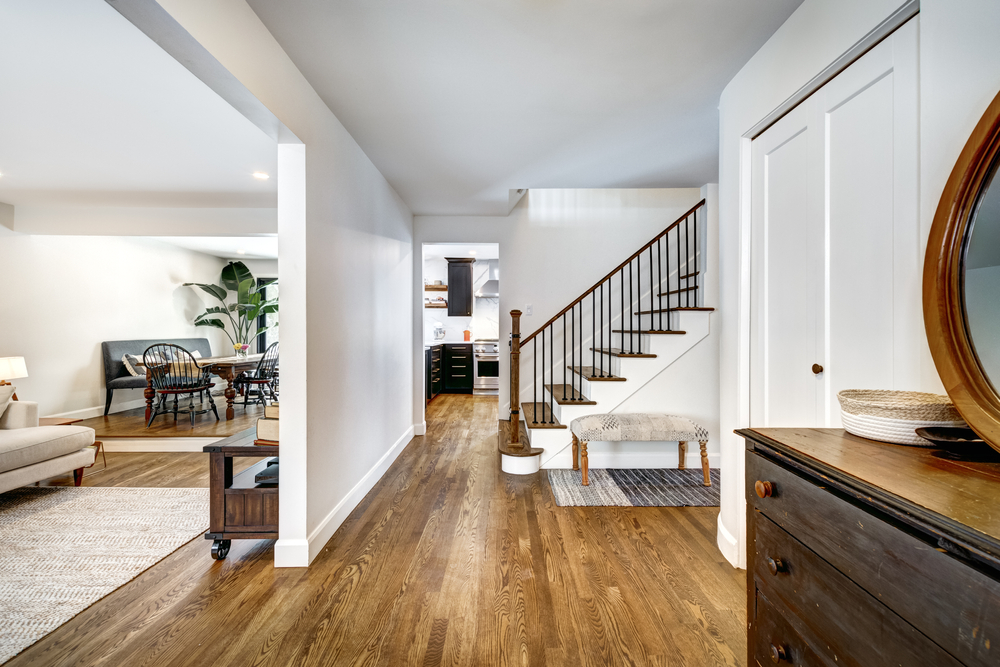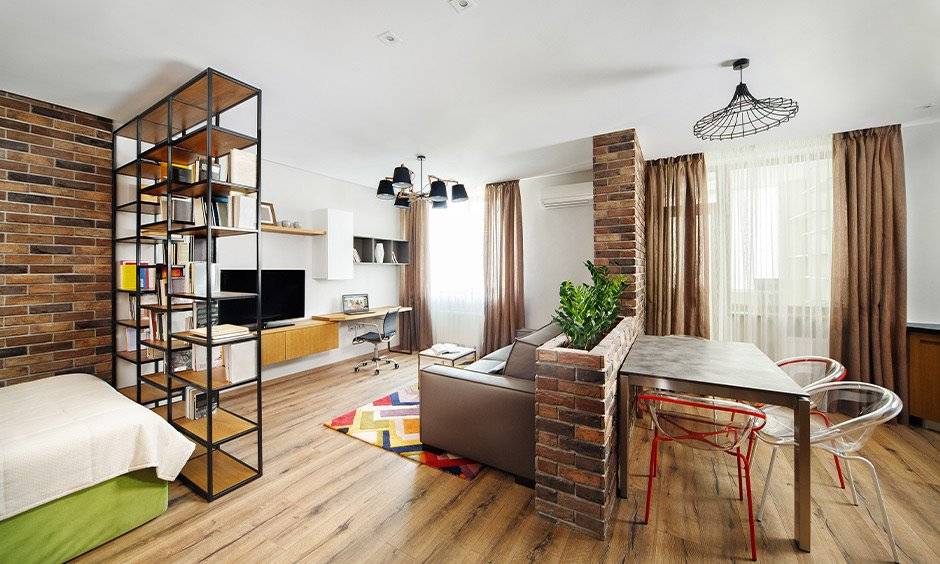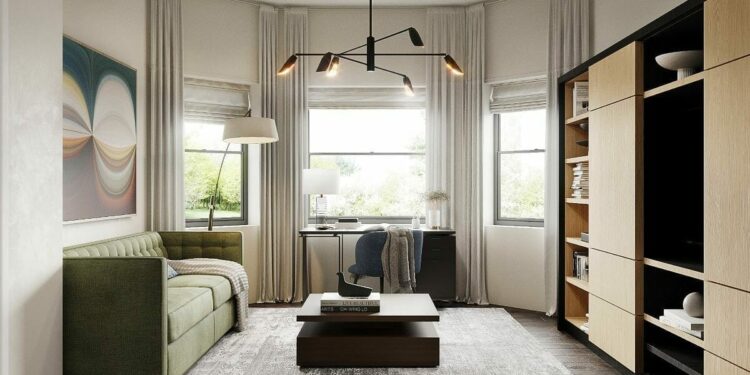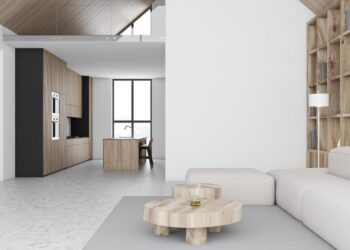In the history of architecture and interior design, the concept of a single-purpose room—a dedicated dining room, a formal living room, a separate study—has long been the standard. This rigid approach to space, however, is becoming a relic of a bygone era. Modern life, with its dense urban living, a growing remote workforce, and a desire for greater efficiency, has created a new and urgent need for adaptable and versatile environments. This has given rise to a revolutionary design philosophy centered on flexible spaces and multipurpose rooms. This is not just a trend for small apartments; it is a sophisticated and intentional approach to design that maximizes the value, functionality, and emotional well-being of every square foot. By crafting rooms that can seamlessly transition between different functions—from a home office to a yoga studio, a guest room to a playroom—designers are creating homes that are not just places to live but are dynamic, living ecosystems that are truly responsive to our modern lives. This comprehensive article will delve into the core principles of designing flexible multipurpose rooms, explore the strategic pillars that make them successful, showcase practical examples and innovative technologies, and examine the profound psychological benefits and the immense challenges of this essential movement that is shaping the future of our homes.
The Case for Flexible Spaces

The shift toward flexible spaces is being driven by a confluence of powerful social, economic, and technological forces. Understanding these drivers is key to appreciating the importance of this design movement.
A. Urbanization and Smaller Living Spaces: The global trend of urbanization has led to an increase in population density and a decrease in the average size of homes, particularly in major cities. In this environment, a dedicated, single-purpose room is often a luxury that many cannot afford. Multipurpose rooms are the most practical and efficient solution for maximizing the utility of limited space, allowing a family to live comfortably and functionally in a smaller footprint.
B. The Hybrid Work Model: The rise of remote work has permanently altered the function of the home. Millions of people now require a dedicated and productive workspace, and that space often needs to be carved out of an existing room. The flexible, multipurpose room model is the perfect solution, allowing a space to function as a professional office during the day and a personal, recreational space in the evening. This adaptability is essential for maintaining a healthy work-life balance in a world where the office and the home are no longer physically separate.
C. Economic and Environmental Efficiency: Designing with a focus on flexibility and multifunctionality is an economically and environmentally sound choice. By maximizing the use of every square foot, designers can create a smaller, more efficient home that is less expensive to build, heat, and cool. Furthermore, a flexible home requires less furniture and fewer resources, aligning perfectly with the principles of minimalism and sustainability. A single piece of furniture that serves multiple purposes is inherently more sustainable than three separate pieces.
The Pillars of Multipurpose Room Design
Creating a successful multipurpose room is a deliberate and strategic process. It is not about throwing different functions into a single space but about thoughtfully designing a room to seamlessly transition between them. The following pillars are the foundational principles of this design philosophy.
A. Modular and Movable Furniture: The heart of any flexible space is its furniture. Instead of large, fixed pieces, a multipurpose room relies on modular and movable furniture that can be easily reconfigured. This includes:
- Nesting Tables: Small tables that can be stacked to save space or pulled out to serve as side tables or even individual desks.
- Modular Sofas: Sectional sofas that can be broken down into individual seating and rearranged to create different layouts.
- Fold-Away Desks and Beds: Innovative furniture, such as a Murphy bed that folds into a wall or a desk that disappears into a cabinet, allows a space to be a bedroom at night and a living room or office during the day.
B. Dynamic Lighting and Technology: The role of lighting in a multipurpose room is crucial. A single, static light fixture is not sufficient. A flexible space requires dynamic lighting that can adapt to different moods and functions. This can be achieved through:
- Layered Lighting: A combination of ambient (general), task (focused), and accent (decorative) lighting. A designer can use smart lighting systems to adjust the color temperature and brightness to create a productive atmosphere for work and a warm, relaxing environment for a movie night.
- Integrated Technology: Technology must be seamlessly integrated into the design. This includes a high-quality, hidden audio system, screens that can be used for both video conferencing and entertainment, and smart home controls that can change the room’s settings with a single command.
C. Acoustic and Visual Separation: For a multipurpose room to be effective, it must be able to create a sense of privacy and separation, both acoustically and visually. This is particularly important for a living room that doubles as a home office. This can be achieved through:
- Sliding Doors and Dividers: Retractable glass or wooden doors that can be pulled out to create a private workspace and then slid back to open up the room.
- Acoustic Panels and Curtains: The use of sound-dampening materials on walls and ceilings, as well as thick curtains, can help to absorb sound and create a quieter environment for work.
- Strategic Placement of Furniture: Arranging furniture to create distinct “zones” within a single room, such as a desk facing away from the main living area, helps to create a visual and mental boundary.
D. Smart Storage Solutions: In a multipurpose room, clutter is the enemy. The key to a seamless transition between functions is the ability to hide away the tools of one activity when it is time to move on to another. This requires a focus on smart storage solutions, such as:
- Built-in Cabinetry: Custom-built cabinets and shelving that can hide a desk, office supplies, and even a printer.
- Storage Benches and Ottomans: Furniture that doubles as storage is invaluable for hiding away blankets, games, or work files.
- Vertical Storage: Using the vertical space in a room with tall shelving units and wall-mounted cabinets is a smart way to maximize storage without taking up valuable floor space.
Multipurpose Room Ideas

The principles of flexible design can be applied to any room in the house, transforming it into a dynamic and adaptable space.
A. The Living Room / Home Office: This is perhaps the most common example of a multipurpose room in the modern home. The design strategy here is to create a living room that feels warm and inviting but also has a dedicated, professional workspace. This can be achieved with a fold-away desk that is built into a bookshelf, or a modular sofa that can be reconfigured to create a quiet corner for a Zoom meeting.
B. The Dining Room / Library: A traditional dining room is often used for only a few hours a week. By integrating a library into the space, with floor-to-ceiling bookshelves and comfortable reading chairs, the room is transformed into a cozy, intellectual hub that can also be used for formal dining. A modular dining table that can be extended or folded away is a key piece of furniture for this space.
C. The Guest Room / Gym / Hobby Space: The spare room is the perfect canvas for a multipurpose design. A high-quality Murphy bed allows the room to be a comfortable guest bedroom. When the bed is folded away, the room can be a private home gym with exercise equipment and mats, or a hobby space with a craft table and storage for supplies. This versatility ensures that the room is always in use and is not just a storage space.
D. The Kitchen / Social Hub: The kitchen, once a purely functional space, is increasingly becoming the social hub of the home. Multipurpose design in the kitchen involves integrating a large, multifunctional island that can serve as a cooking surface, a breakfast bar, a family table, and even a casual workspace. Integrated smart technology, such as hidden charging ports and automated lighting, further enhances its role as a social and functional center.
Technology and The Flexible Home
The success of the multipurpose room is deeply intertwined with the advancements in home technology and smart furniture.
A. Automated Lighting and Shades: Smart lighting systems, which can be controlled via an app or voice command, are essential for setting the mood in a flexible space. Automated shades or curtains can be used to block out glare during a video conference and then open to let in natural light for a different activity.
B. Integrated Audio and Visual Systems: High-quality, integrated audio and visual systems can transform a room from a quiet workspace to an immersive entertainment center. Speakers can be hidden in walls or ceilings, and a television can be discreetly hidden behind a piece of art or in a cabinet, ensuring that the technology is present only when it is needed.
C. Smart Furniture: The future of flexible spaces is being shaped by smart furniture that can change its function with the push of a button. A desk that can automatically rise to a standing position or a bed that can fold into a wall are just a few examples of how technology is making these rooms more seamless and effortless to use.
Designing for the Future
As the design philosophy of flexibility matures, it is moving beyond simple multipurpose rooms to a concept of “hyper-flexible” living.
A. “Hyper-flexible” Spaces: The next evolution of the multipurpose room is a space that can transform itself through robotics and automation. This includes a wall that can move to expand or shrink a room, or furniture that can automatically rearrange itself for a different function. This technology is still in its early stages, but it promises to create homes that are truly dynamic and responsive.
B. The Role of Biophilic Design: As we spend more time at home, there is a greater need for a connection to nature. Flexible spaces of the future will be designed with a focus on biophilic design, with integrated living walls, indoor plants, and a seamless connection to the outdoors.
C. The Psychology of Flexible Living: The ability to change and adapt our environment has a profound psychological impact. It can lead to a greater sense of control, creativity, and well-being. A home that is flexible and responsive to our needs is a home that supports our modern, dynamic lives.
Challenges of Multipurpose Design
While the benefits are clear, designing a successful multipurpose room is not without its challenges.
A. The Risk of an Uncommitted Space: A common mistake is to design a room that is so flexible that it doesn’t feel like it has a clear purpose. A room that is constantly in transition can feel chaotic and uninviting. The key is to design a room with a primary purpose and then a secondary, seamless function.
B. The Challenge of Storage: Multipurpose rooms require a high level of discipline and organization. Without smart storage solutions and a commitment to keeping the space clutter-free, the room will quickly become a messy jumble of different functions.
C. The Initial Cost: High-quality modular furniture and integrated smart technology can be more expensive than traditional, single-purpose items. The initial investment can be a deterrent, but the long-term benefits of a flexible, efficient home often outweigh the cost.
Conclusion
The philosophy of designing flexible spaces and multipurpose rooms is a necessary and exciting evolution in interior design. It is a direct response to the demands of our modern world, offering a path to creating homes that are more efficient, more sustainable, and more attuned to the needs of the people who live in them. By embracing this approach, we are not just designing rooms; we are designing a better way to live.







Discussion about this post