The way we live, work, and connect within cities is undergoing a fundamental transformation. As global populations continue to migrate to urban centers, the traditional model of city living, often defined by static and siloed spaces, is being challenged. Reinventing Urban Living Spaces is a movement that seeks to create a new kind of city—one that is more adaptable, sustainable, and human-centric. This article will provide a comprehensive look into the key architectural and design trends that are redefining our urban environments. We will explore how a new emphasis on multi-functional design, a push for sustainability, and the integration of smart technology are creating a more resilient and vibrant urban experience. This deep dive will offer a roadmap for architects, city planners, and individuals looking to navigate this new era of city living.
The Foundational Shift From Static to Dynamic
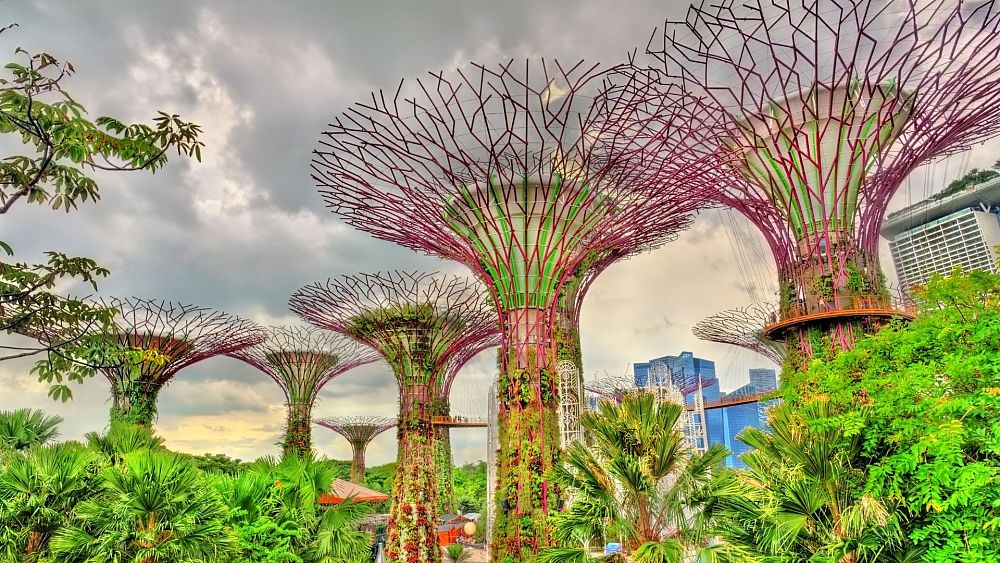
For decades, urban living was defined by static spaces with a single purpose: a home for living, an office for working, and a cafe for socializing. The new era is a departure from this, with a new emphasis on dynamic, multi-functional spaces that can adapt to our ever-changing needs.
A. Multi-Functional and Adaptable Homes: The home is no longer just a place to sleep and eat; it is an office, a gym, a classroom, and an entertainment center. The new urban living space is being designed to adapt to these multiple functions.
- Modular and Transformable Furniture: Architects and designers are using modular and transformable furniture to create a space that can change with a person’s needs. A coffee table can, for example, lift to become a dining table, or a bed can fold into a wall to create a larger living space. This ability to be adaptable is a game-changer for people who are living in smaller urban apartments.
- Flexible Layouts: The traditional layout of a home, with its rigid walls and single-purpose rooms, is giving way to a more flexible design. A movable wall can, for example, be used to create a private office during the day and then be opened up to create a larger living space at night. This flexibility is a core part of the new urban living experience.
B. The Rise of “Micro-Units” and Co-Living: The soaring cost of urban real estate has led to a new era of “micro-units” and co-living spaces.
- Micro-Units: A micro-unit is a small, self-contained apartment that is designed for a single person. While the unit itself is small, it is often part of a larger building with a wide range of shared amenities, such as a gym, a kitchen, and a co-working space.
- Co-Living: Co-living is a residential model that is designed to foster a sense of community. It is a shared living space where a resident has a private bedroom and a private bathroom but shares a kitchen, a living room, and a wide range of other amenities with other residents. This model is a direct response to the loneliness and isolation that can often be a part of city living.
C. A Blurred Line Between Public and Private: The new urban living space is a blurred line between the public and the private.
- Shared Amenities: The new urban living space is a shared living space. It is a home that is a part of a larger community, with a wide range of shared amenities, such as a rooftop garden, a community kitchen, and a public park.
- The “Third Place”: The “third place,” a term coined by sociologist Ray Oldenburg, is a public space that is neither a home nor a workplace. The new urban living space is being designed to be a “third place,” with a wide range of public spaces that are designed to foster a sense of community.
Sustainability and Smart Technology
The new era of urban living is not just about a new approach to design; it is also about a new set of imperatives: sustainability and smart technology. These imperatives are a core part of a new, more resilient, and more vibrant urban experience.
A. Sustainable and Eco-Friendly Design: The new urban living space is a sustainable one. It is a home that is designed to have a smaller environmental footprint and to be more in harmony with nature.
- Biophilic Design: The principles of biophilic design, which seek to integrate natural elements into the built environment, are a core part of the new urban living space. A home can, for example, have a living wall, a rooftop garden, or a connection to a public park.
- Energy Efficiency: The new urban living space is also more energy-efficient. Architects and designers are using new technologies, such as solar panels, rainwater harvesting systems, and energy-efficient insulation, to create a home that has a smaller carbon footprint.
- A Circular Economy: The new urban living space is also a part of a new “circular economy,” where a building is designed to be disassembled and its components are reused or recycled. This is a game-changer for a construction industry that is a massive source of waste.
B. Smart Technology for a Seamless Experience: Smart technology is not just about a new gadget; it is a core part of a new, more seamless and more intuitive urban experience.
- Home Automation: Smart technology is being used to automate a wide range of home functions, from a smart thermostat that can automatically adjust the temperature to a smart lighting system that can be controlled with a smartphone. This automation is a game-changer for a person’s comfort and their energy consumption.
- Personalized and Data-Driven Services: Smart technology is also being used to create a new generation of personalized and data-driven services. A building can, for example, use a smart sensor to monitor a resident’s health, or a co-living space can use a smart platform to connect a resident with another one who has a similar interest.
- The “Smart City”: The new urban living space is also a part of a new “smart city,” where a city’s infrastructure, from its traffic lights and its public transportation to its waste management, is connected and is controlled by a central system. This is a game-changer for a city’s efficiency and its sustainability.
C. Health and Well-being: The new urban living space is a home that is designed to improve a person’s health and well-being.
- Natural Light and Airflow: Architects and designers are prioritizing natural light and natural airflow. A well-ventilated home is a more comfortable and more productive one.
- A Connection to Nature: A connection to nature has been shown to reduce stress, improve mood, and enhance cognitive function. The new urban living space is a home that is designed to provide a person with a sense of calm and well-being.
The New Challenges of Urban Living
While the new era of urban living offers a host of benefits, it also introduces a new set of challenges that a city and a resident must be prepared to address.
A. Affordability and Gentrification: The new urban living space is often more expensive.
- The “Luxury” Problem: The new trend of a multi-functional, sustainable, and smart home is often a luxury that is out of reach for a person on a limited income. This can lead to gentrification, where a new, more expensive building is built in a low-income neighborhood, which can displace the existing residents.
- The “Affordability” Challenge: The legal and political challenge is to find a way to create a new era of urban living that is affordable for everyone. This includes new policies that encourage the construction of affordable housing, and new regulations that protect existing residents from being displaced.
B. Data Privacy and Security: The new era of smart technology is also a new era of data privacy and security challenges.
- The “Data” Problem: The smart technology in a home is collecting a massive amount of data on a resident’s habits, their health, and their daily life. This data can be a valuable commodity, and it can be a major source of a data breach or a privacy violation.
- The “Security” Problem: The new era of smart technology is also a new era of security challenges. A smart home can, for example, be hacked, and a hacker can gain access to a resident’s personal data or their home. The legal and regulatory challenge is to find a way to protect a resident from these new security and privacy threats.
C. The “Digital Divide”: The new era of urban living is also a new era of a “digital divide,” where a person who has access to technology has a significant advantage over a person who does not.
- The “Access” Problem: Not everyone has access to a reliable internet connection or a computer. This digital divide can be a major barrier to a person’s ability to participate in a new, smart, and connected urban experience.
- The “Equity” Challenge: The legal and political challenge is to find a way to create a new era of urban living that is equitable for everyone. This includes new policies that ensure that everyone has access to a reliable internet connection and to the technology that is needed to participate in a new, smart, and connected urban experience.
D. The “Community” Problem: While the new era of urban living is designed to foster a sense of community, it can also lead to a new era of isolation.
- The “Digital” Problem: A person can, for example, use a smart platform to connect with another resident, but they may not have a real-life, face-to-face interaction. This can lead to a new era of isolation and a loss of a sense of a real community.
- The “Human” Problem: The legal and ethical challenge is to find a way to create a new era of urban living that is a balance between technology and humanity, and between the public and the private.
A Strategic Roadmap for a New Urban Experience
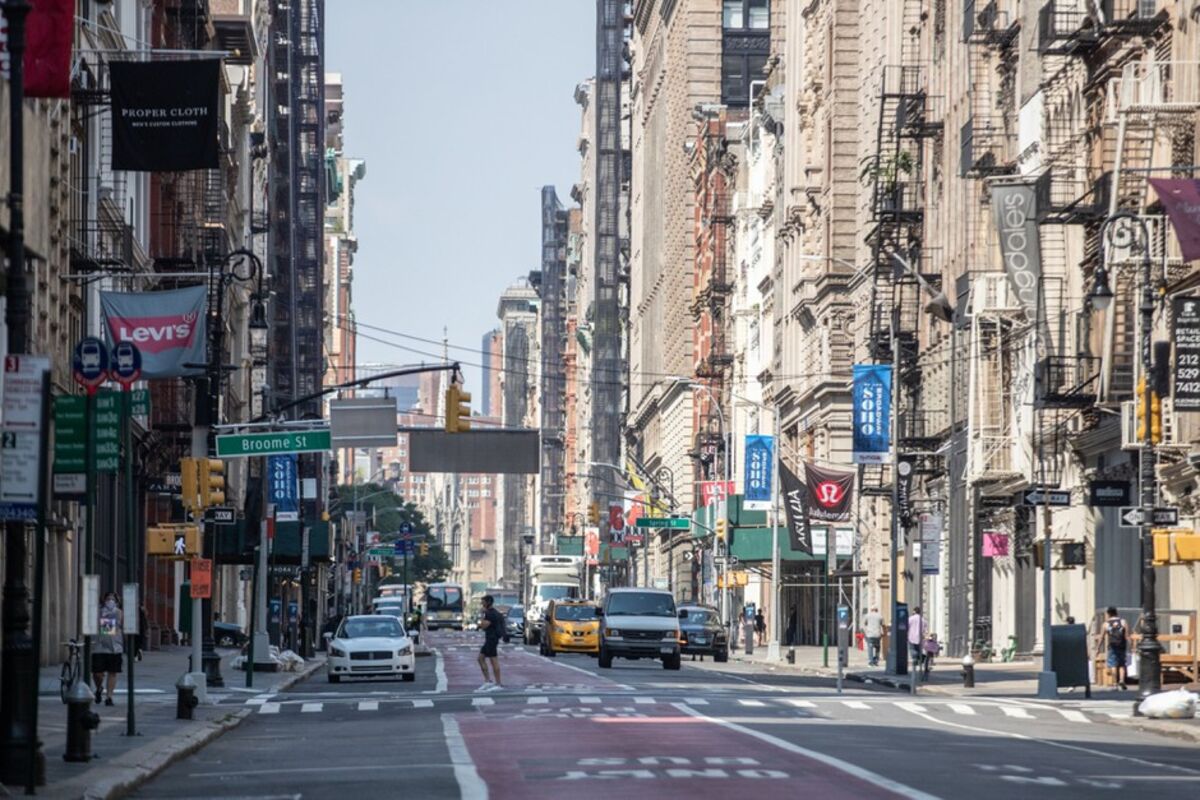
Successfully navigating the new era of urban living is not a one-time project; it is a strategic roadmap that requires a commitment to continuous learning and a cultural shift.
A. Start with a Clear Vision: The first step is to have a clear vision for your city or your home.
- A Human-Centric Approach: The vision should be a human-centric one, with a focus on a person’s health, their happiness, and their well-being.
- A Phased Approach: The best approach is to take a phased approach, starting with a small, non-critical project and using it as a learning opportunity.
B. Invest in a Strong Foundation: The new urban living space is built on a strong foundation of sustainability and smart technology.
- A Sustainable Infrastructure: A city or a developer must invest in a sustainable infrastructure, with a focus on energy efficiency, a circular economy, and a new era of green technology.
- A Smart Infrastructure: A city or a developer must also invest in a smart infrastructure, with a focus on data security, data privacy, and a new era of a connected city.
C. Build a Culture of Collaboration: The new urban living space is a collaborative one.
- A Cross-Functional Team: A city or a developer must have a cross-functional team that includes an architect, a designer, a city planner, a technologist, and a community leader.
- Community Engagement: The most successful projects are those that have a strong community engagement, with a focus on a dialogue between a city and its residents.
D. Prioritize Affordability and Equity: The new urban living space must be affordable and equitable for everyone.
- New Policies: A city or a developer must advocate for new policies that encourage the construction of affordable housing and that protect existing residents from being displaced.
- A Fair and Just System: A city or a developer must also have a fair and just system that ensures that everyone has access to a safe, healthy, and affordable home.
E. The Role of the Public: The public has a powerful role to play in shaping the future of urban living.
- Consumer Demand: As consumers become more aware of the benefits of a sustainable and smart home, they will demand that their homes be more sustainable and more smart.
- Advocacy: Citizens can advocate for new laws and regulations that ensure that their city is a more sustainable, a more smart, and a more equitable one.
Conclusion
Reinventing Urban Living Spaces is a story of a new era of urban living, one that is more adaptable, more sustainable, and more human-centric. The challenges are immense, from the urban sprawl of our cities to the digital noise of our technology. However, the opportunity is even greater: to use the power of design to create a world that is not just more beautiful, but also more sustainable, more resilient, and more in harmony with nature. The future of architecture and design is here, and it is a new era of nature-inspired, human-centered spaces.


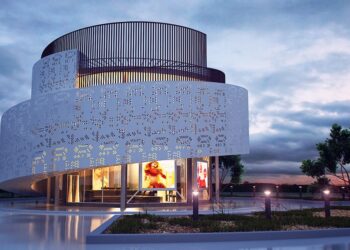
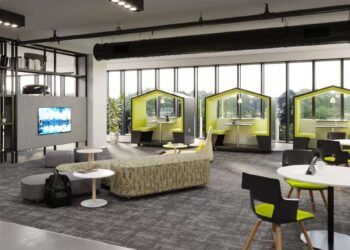


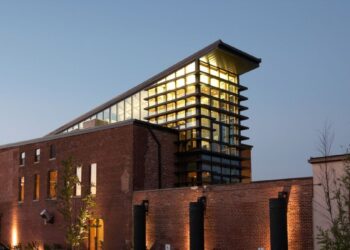

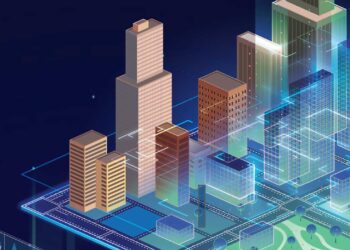

Discussion about this post