In an era of unprecedented environmental challenges, from extreme weather events to rising sea levels, the traditional approach to building design is no longer sufficient. The need for structures that can withstand and adapt to a changing climate has become a global imperative. Resilient Architecture for Climate is a transformative movement that is fundamentally reshaping how we design, build, and inhabit our structures. It is a philosophy that integrates sustainable materials, innovative design, and a new understanding of ecological systems to create buildings that are not just beautiful but are also durable, self-sufficient, and in harmony with their environment. This article will provide a comprehensive look into the core principles of resilient architecture, exploring the key drivers behind its explosive growth, and the strategic implications for architects, developers, and society. We will delve into critical areas such as passive design strategies, a new era of materials, and the push for a more holistic and community-centric approach, offering a roadmap for navigating this transformative era and building a more resilient future.
The Foundational Principles of Resilient Architecture
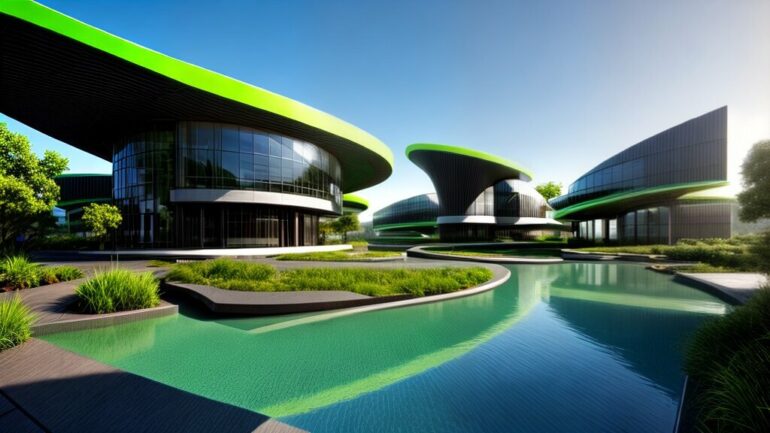
Resilient architecture is a new way of thinking about building design. It’s a philosophy that is built on a foundation of a few key principles that make it a game-changer for the construction industry.
A. The Principle of Adaptation: At its core, resilient architecture is about adaptation. It’s about designing a building that can withstand and adapt to a changing climate, rather than simply resisting it.
- Adaptive Design: An adaptive design is a building that can change its form or its function in response to a change in the environment. A building can, for example, have a facade that can change its angle in response to the sun’s position, or it can have a roof that can collect and store rainwater. This ability to be adaptable is a key part of a resilient building.
- Flexibility and Redundancy: A resilient building is also designed with a high degree of flexibility and redundancy. It has, for example, a number of different power sources, such as solar panels and a generator, or it has a number of different water sources, such as rainwater harvesting and a well. This redundancy ensures that the building can continue to function in the event of a power outage or a water shortage.
B. The Principle of Self-Sufficiency: A resilient building is designed to be self-sufficient. It is a building that can generate its own power, collect its own water, and manage its own waste.
- Off-Grid Living: A resilient building can be designed to be “off-grid,” or to be completely independent of the public power and water grid. This is a game-changer for people who are living in a rural area or who are looking for a more self-sufficient lifestyle.
- Energy Generation and Storage: A resilient building has its own power source, such as solar panels or a wind turbine. It also has a battery to store the energy that it generates, so that it can continue to function in the event of a power outage.
- Water Management: A resilient building has a system for collecting and storing rainwater, and it has a system for treating and reusing its wastewater. This ability to manage its own water is a key part of a resilient building.
C. The Principle of Integration with the Environment: A resilient building is a building that is in harmony with its environment, not a building that is fighting against it.
- Biophilic Design: The principles of biophilic design, which seek to integrate natural elements into the built environment, are a core part of resilient architecture. A building can, for example, have a living roof that can absorb rainwater and a living wall that can cool the building.
- Passive Design Strategies: A resilient building is also designed with a number of passive design strategies, such as a building that is oriented to take advantage of the sun’s position or a building that has a natural ventilation system. These passive design strategies can significantly reduce a building’s energy consumption and its carbon footprint.
- Ecological Systems: A resilient building is also integrated with the local ecological systems. A building can, for example, have a garden that can provide food for its inhabitants or a wetland that can treat its wastewater.
The New Drivers of Resilient Architecture
The explosive growth of resilient architecture is not a random phenomenon. It is a direct response to the demands of a new generation of clients, a push for sustainability, and a need for a new era of affordability.
A. The Push for Sustainability and a Circular Economy: The traditional construction industry is a massive source of waste and a major contributor to greenhouse gas emissions. Resilient architecture is a direct response to this.
- Reduced Waste: A resilient building is often built with a modular or a prefabricated approach, which can significantly reduce waste. The materials can be used more efficiently, and the waste that is generated can be recycled or reused. This is a game-changer for a company that is trying to be more sustainable.
- A Circular Economy: A resilient building is also a perfect fit for a “circular economy,” where a building is designed to be disassembled and its components are reused or recycled. This fights against a linear, “take, make, dispose” model.
B. The Need for a New Era of Safety and Security: The traditional building code was not designed for a world of extreme weather events and a changing climate. Resilient architecture is a direct response to this.
- Structural Integrity: A resilient building is often designed to withstand a more extreme weather event, such as a hurricane or an earthquake. The building is built with a high degree of structural integrity, which can significantly reduce the risk of a failure.
- The “Safety” Challenge: The legal and political challenge is to find a way to create a new building code that is more resilient and more in line with the new reality of a changing climate.
C. The Push for a More Affordable Future: The traditional construction model is often too expensive for a new generation of homebuyers.
- Reduced Cost: The efficiency and speed of a modular or a prefabricated approach can lead to a significant reduction in a building’s cost. This is a game-changer for a developer who is trying to build a more affordable building.
- Self-Sufficiency and Lower Bills: A resilient building can also lead to a more affordable lifestyle. The ability to generate your own power and to manage your own water can significantly reduce a person’s utility bills, which is a major advantage in an era of rising energy costs.
D. The Resilience and Durability of Resilient Buildings: A resilient building is often more resilient and more durable than a traditional one.
- Structural Integrity: The building is built with a high degree of structural integrity, which can lead to a stronger and more resilient structure.
- The “Lego-like” Approach: The “Lego-like” approach of a modular building also makes it more durable. The modules are bolted together, which can lead to a stronger and more resilient structure.
The New Challenges of Resilient Architecture
While resilient architecture offers a host of benefits, it also introduces a new set of challenges that architects, developers, and policymakers must be prepared to address.
A. Design and Aesthetics: The traditional view of resilient architecture is often associated with a uniform, “cookie-cutter” aesthetic.
- The “Creative” Challenge: The creative challenge is to use a standardized approach to create a building that is unique, aesthetically pleasing, and that meets the needs of a specific client.
- The New Era of Design: The new era of resilient architecture is a new era of design, with a new generation of architects who are using technology and a new approach to design to create a building that is both beautiful and functional.
B. Regulations and Building Codes: The building codes and regulations in many jurisdictions were not designed for a resilient approach.
- The “Code” Challenge: The legal challenge is to get a resilient building approved by a local building code official. The traditional building code is often a long and complex document, and it can be difficult to get a new and innovative approach approved.
- The New Era of Regulation: The new era of resilient architecture is a new era of regulation, with a new push for building codes and regulations that are more flexible and more open to innovation.
C. The Talent and Expertise: The talent and expertise required to build a resilient building are a new and specialized skill.
- The “Factory” Challenge: The modular or a prefabricated approach requires a new generation of skilled workers who are trained in a new set of technologies and a new set of processes.
- The “Site” Challenge: The on-site assembly also requires a new generation of skilled workers who are trained in a new set of technologies and a new set of processes.
D. The “Affordability” Challenge: While resilient architecture can be more affordable in the long run, the upfront cost of a self-sufficient building can be higher.
- The “Investment” Challenge: The challenge is to find a way to finance a resilient building, with a new era of financing options that are more aligned with the long-term, sustainable goals of a resilient building.
- The “Government” Challenge: The legal and political challenge is to find a way to create a new era of government subsidies and tax credits that encourage the construction of a resilient building.
The Future of Resilient Architecture
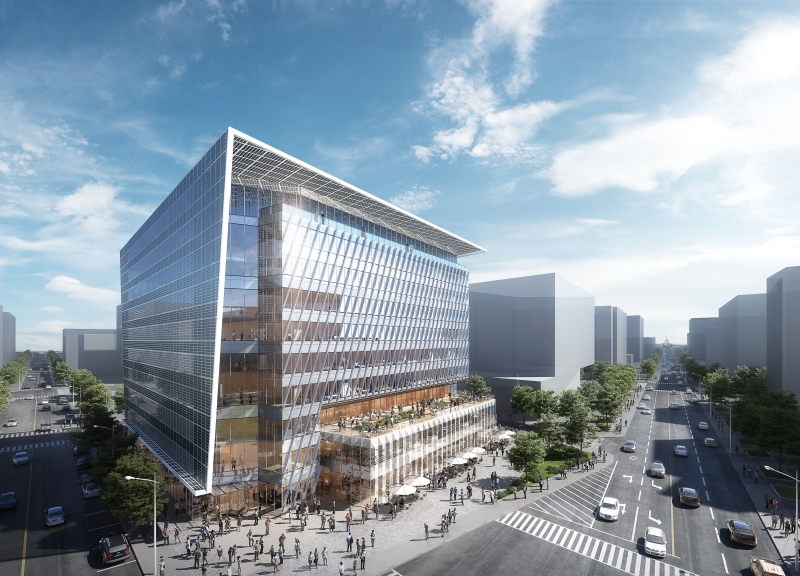
The future of resilient architecture is not a static concept. It is a dynamic and evolving frontier that is being shaped by new technologies and a new understanding of our relationship with the built environment.
A. The Integration of AI and Machine Learning: The future of resilient architecture will be defined by the integration of AI and machine learning.
- AI for Design: AI can be used to automate the design of a resilient building, with a new level of precision and efficiency.
- AI for Performance: AI can also be used to analyze a building’s performance in real-time and to automatically make adjustments to its energy consumption or its ventilation.
B. The “Cloud-like” Architecture: The future of resilient architecture will be defined by a “cloud-like” approach, where a building is a collection of pre-built, customizable, and reusable modules.
- A Platform for Living: A building can be seen as a platform for living, and the modules can be seen as the applications that run on it.
- A New Era of Customization: This “cloud-like” approach can lead to a new era of mass customization, where a building can be customized to the needs of a specific client in a matter of minutes.
C. The Push for a Sustainable Future: The future of resilient architecture is inextricably linked to a sustainable future.
- A Circular Economy: The push for a circular economy will be a major driver of resilient architecture, as a building can be designed to be disassembled and its components can be reused or recycled.
- Energy Efficiency: The push for energy efficiency will also be a major driver of resilient architecture, as a building can be designed to be more energy-efficient and to have a smaller carbon footprint.
D. The Role of the Public: The public has a powerful role to play in shaping the future of resilient architecture.
- Consumer Demand: As consumers become more aware of the benefits of resilient architecture, they will demand that their homes, offices, and public spaces be more sustainable, more affordable, and more resilient.
- Advocacy: Citizens can advocate for new laws and regulations that are more flexible and more open to innovation, which can help to accelerate the adoption of resilient architecture.
Conclusion
Resilient Architecture for Climate is more than just a new way of building; it’s a new social contract for the built environment. It is a recognition that our buildings are a major part of our impact on the planet, and that we have a responsibility to build them in a way that is more sustainable, more affordable, and more resilient. The challenges are immense, from the logistics of a pre-built module to the new era of design. However, the opportunity is even greater: to use the power of a new and innovative approach to building to create a world that is not just more beautiful, but also more sustainable, more resilient, and more in harmony with nature. The future of architecture and construction is here, and it is a new era of resilient architecture.

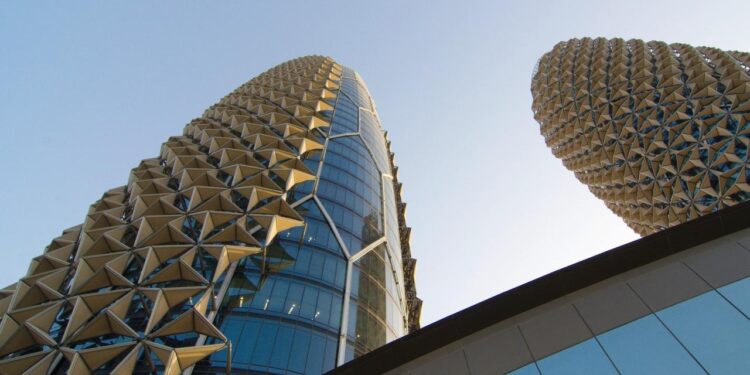


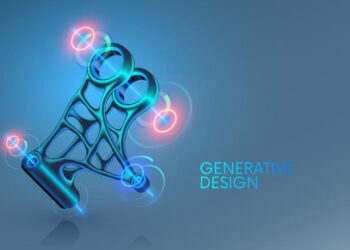

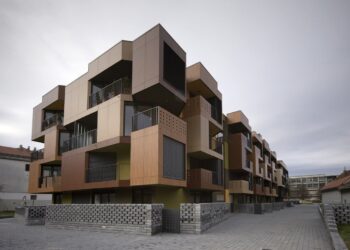


Discussion about this post