The traditional boundaries between our personal and professional lives have always been clearly defined. The home was a sanctuary, a place for rest and family, while the office was the exclusive domain of work, productivity, and collaboration. This long-held separation, which shaped the architecture of our cities and the rhythm of our daily routines, has been fundamentally challenged and reshaped by recent global events. The sudden, forced migration of millions to a work-from-home model proved not only that a different way of working was possible but also that it could be highly effective. As the world moves forward, the question is no longer whether we will return to the old ways, but rather what the new paradigm will look like. The answer is a sophisticated and dynamic hybrid model—a synthesis of the best elements of both worlds that is permanently blurring the lines between the office and the home. This revolution is forcing us to rethink not just where we work, but how we design, use, and value our spaces. This comprehensive article will delve into the profound changes shaping both our homes and our offices, explore the emergence of the hybrid model, examine the architectural and technological innovations that are making it possible, and consider the immense challenges and opportunities that lie ahead for a new era of living and working.
The Blurring Lines From Segregation to Integration
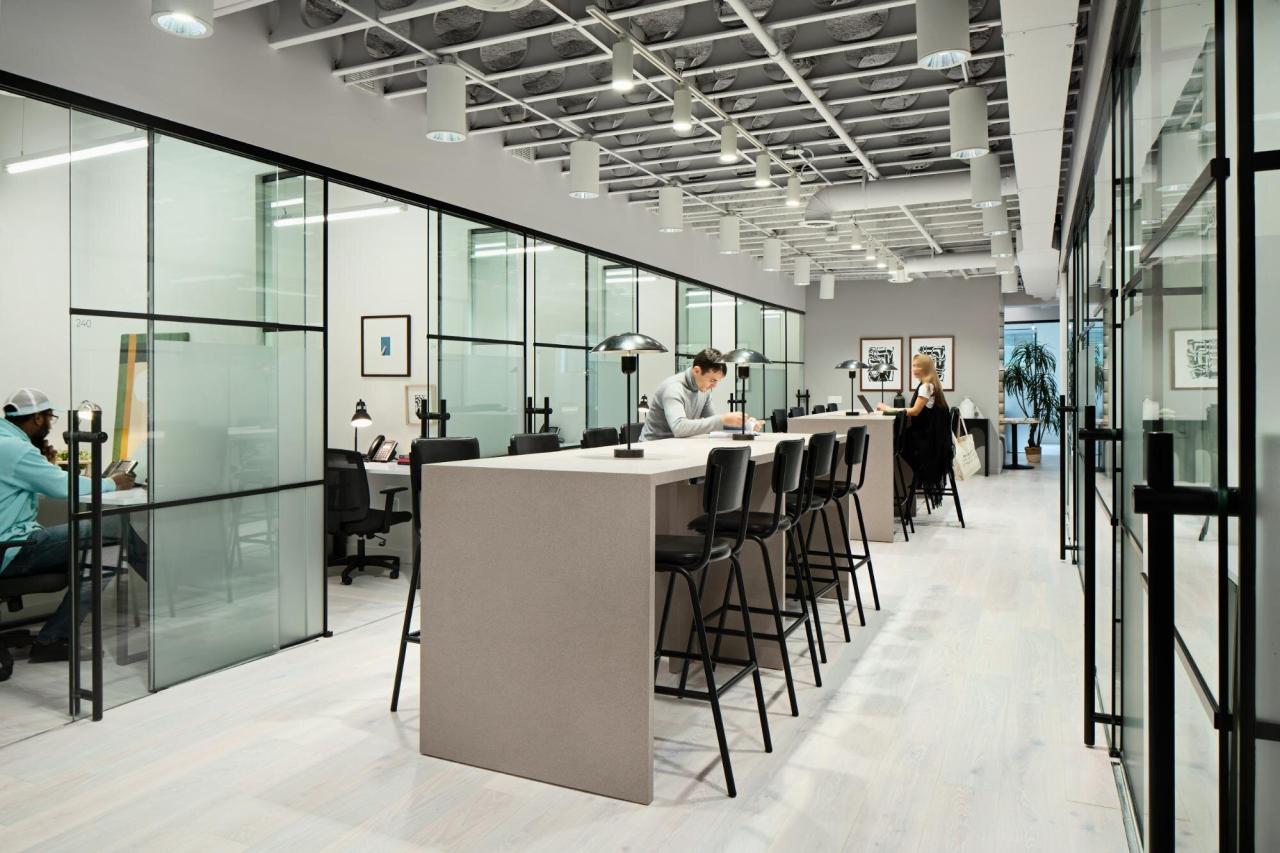
The historical separation of home and office was a product of the industrial revolution and the subsequent rise of the corporate world. Commuting became a daily ritual, a physical journey that also served as a mental transition between personal and professional identities. Homes were designed for domestic life, while offices were optimized for efficiency and corporate hierarchy. The forced transition to remote work in 2020 shattered this long-standing convention. We discovered that the kitchen table could be a conference room, and the bedroom could be a quiet workspace. This experience exposed the flaws in both our homes and our offices, revealing a need for spaces that are more flexible, adaptable, and human-centric. The new paradigm is not about the dominance of one over the other, but about their seamless integration into a single, cohesive, and adaptable lifestyle.
The Revolution in the Home
The home is no longer a passive living space. It has been thrust into the spotlight as a primary hub for work, education, and entertainment. This has catalyzed a wave of innovation in residential design and technology.
A. The Rise of the Home Office: The most significant change has been the emergence of the dedicated home office. The old model of a makeshift desk in the corner of a bedroom or living room is no longer tenable for long-term remote work. People now require a space with acoustic separation, proper lighting, ergonomic furniture, and a reliable internet connection. This demand has led to a surge in renovations and a new focus on building homes with flex spaces or ADUs (Accessory Dwelling Units) that can serve as private, professional environments.
B. The Smart and Connected Home: The hybrid work model is powered by technology, and the home has become the primary beneficiary. The smart home has evolved from a novelty with automated lighting and thermostats to a necessity for productivity and well-being. A high-performance home network is now as important as a robust electrical system. Smart technology, from video conferencing tools to collaborative software, is integrated into the home, making the transition from personal to professional life seamless. The home is now a living, breathing network that supports multiple high-demand activities simultaneously.
C. Multi-functional and Flexible Spaces: The modern home is being designed with flexibility at its core. Open-plan living spaces are giving way to more adaptable layouts with movable walls, sliding doors, and modular furniture. A dining table can become a collaborative workspace, a guest room can double as a quiet focus area, and a living room can be reconfigured for virtual meetings or digital education. This architectural adaptability ensures that a single space can serve multiple purposes, a critical feature for a family juggling different schedules and needs.
D. Wellness and Biophilic Design: With the home acting as a primary base, there is a greater emphasis on its role as a sanctuary for mental and physical well-being. This has led to a renewed focus on biophilic design—the practice of incorporating nature into the built environment. Homes are being designed with more natural light, indoor plants, and a seamless connection to outdoor spaces. The goal is to create an environment that reduces stress, improves air quality, and fosters a sense of calm and restoration in a world that is more demanding than ever.
The Transformation of the Office
The office is not dead, but its purpose is being fundamentally redefined. It can no longer be a place that simply houses people and desks. It must offer a unique value proposition that cannot be replicated at home.
A. The Office as a Hub for Collaboration: The new primary purpose of the office is not individual work but collaboration, innovation, and company culture. It is a place for team meetings, brainstorming sessions, and serendipitous encounters that spark new ideas. The office is becoming a destination, a social hub where employees can connect with colleagues, mentor junior staff, and reinforce the shared values of the organization.
B. Flexible and Activity-Based Workspaces: The traditional model of fixed desks and cubicles is being replaced by activity-based working. The new office is a dynamic environment with a variety of spaces designed for different types of work. This includes:
- Collaboration Zones: Open-plan areas with whiteboards and screens for team meetings.
- Quiet Focus Areas: Private pods or small rooms for deep, uninterrupted work.
- Social Hubs: Cafes, lounges, and communal spaces for informal gatherings and social interaction.
- Hybrid Meeting Rooms: Spaces equipped with high-quality cameras, microphones, and screens to ensure that remote participants are fully integrated into the conversation.
C. Health and Safety as a Priority: The events of the last few years have put a renewed focus on the health and safety of the workplace. The new office is being designed with advanced ventilation systems, touchless technology (e.g., automated doors and faucets), and integrated digital platforms for monitoring occupancy levels and air quality. The goal is to create an environment that is not just productive but also demonstrably safe and hygienic for all employees.
D. The Rise of the Hub-and-Spoke Model: As companies embrace a decentralized workforce, many are moving away from a single, centralized headquarters. The hub-and-spoke model features a smaller, main headquarters (“the hub”) for company-wide gatherings and a network of smaller, regional offices (“the spokes”) in suburban or satellite locations. This approach reduces commute times for employees, provides more flexibility, and allows companies to tap into a wider talent pool.
The Hybrid Model
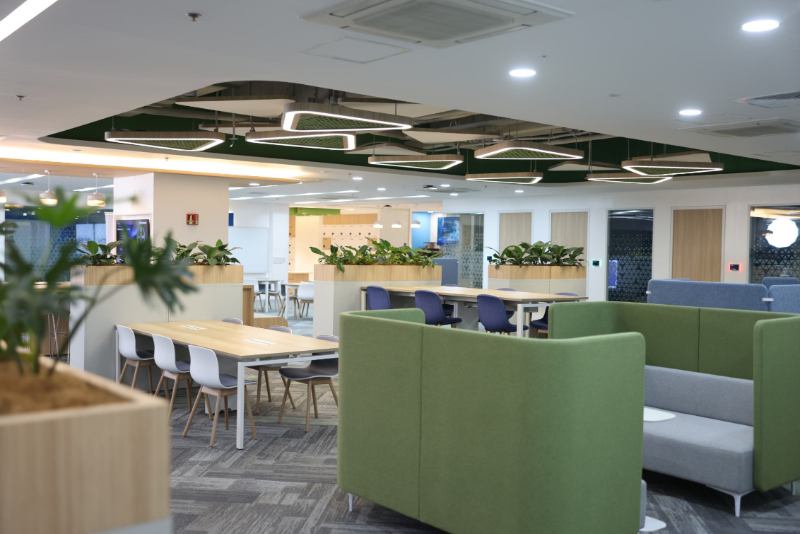
The hybrid model is the logical conclusion of the revolutions in both the home and the office. It represents a new, sophisticated approach to work that combines the autonomy and convenience of remote work with the collaboration and culture-building of the in-person office.
A. Hybrid Work Schedules: The most common form of the hybrid model is a flexible work schedule where employees spend a few days in the office and a few days working from home. This gives employees the flexibility to manage their personal lives while still benefiting from the social and professional connections of the office. It also allows companies to reduce their physical footprint and operational costs.
B. The Role of Technology: Seamless hybrid work is not possible without a robust technological infrastructure. This includes cloud-based collaborative tools (e.g., Slack, Microsoft Teams), video conferencing platforms, and digital project management software. Technology ensures that all team members, regardless of their location, have equal access to information, are able to contribute to projects, and remain connected to the company’s mission.
C. Reimagining the Commute: The hybrid model is also forcing us to reconsider the commute. With fewer people commuting every day, cities can reduce traffic congestion and carbon emissions. This shift is giving rise to new transportation models, such as on-demand shuttles and improved public transit that is better suited to a decentralized workforce. The new commute is less of a daily grind and more of a conscious choice for a specific purpose.
Designing for the New Era
Designing for the hybrid model requires a new set of principles for both residential and commercial spaces.
A. In the Home: For homes, the design focus is on creating flexible, multi-functional spaces that can adapt to the needs of the household. This includes:
- Acoustic Separation: Using sound-dampening materials and smart layouts to create quiet spaces for work and concentration.
- Ergonomic Furniture: Investing in furniture that is not only aesthetically pleasing but also comfortable and supportive for long hours of work.
- Smart Lighting and Ventilation: Using technology to create an optimal working environment that reduces eye strain and improves air quality.
B. In the Office: For offices, the design is centered on creating a dynamic, collaborative environment that justifies the trip to the office. This includes:
- Collaboration Zones: Creating informal meeting areas with comfortable seating, whiteboards, and digital screens for brainstorming sessions.
- Quiet Focus Areas: Providing phone booths or private pods for focused work, which is often difficult to do in a busy, open-plan office.
- Wellness Spaces: Integrating amenities such as a gym, a meditation room, or a well-stocked cafe to make the office a more holistic and attractive place to be.
Challenges and the Future
While the hybrid model offers immense potential, its implementation is not without challenges.
A. The Digital Divide: Not everyone has access to the high-speed internet, technology, and suitable home workspace needed for effective remote work. Companies and policymakers must address this “digital divide” to ensure that the hybrid model is equitable for all.
B. Company Culture and Management: Shifting to a hybrid model requires a fundamental change in company culture and management style. Leaders must move away from a “presenteeism” mindset and learn to manage a distributed team based on trust, output, and clear communication.
C. Real Estate and Urban Planning: The hybrid model is having a profound impact on the real estate market, with a shift in demand from traditional office space to flexible, mixed-use buildings. Urban planners must rethink the design of cities, prioritizing walkability and public transport to support a decentralized workforce.
Conclusion
The future of offices and homes is no longer a matter of a binary choice between one or the other. It is a new, integrated paradigm that is powered by technology, guided by flexibility, and centered on human well-being. This is not a temporary adjustment but a permanent and irreversible shift that will redefine how we live, work, and connect for decades to come.

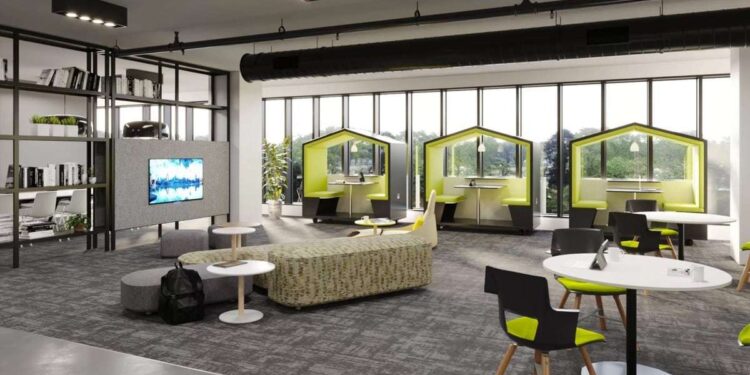
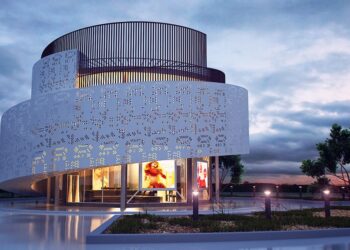


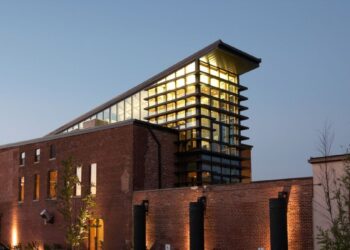


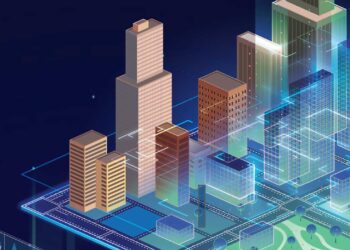

Discussion about this post